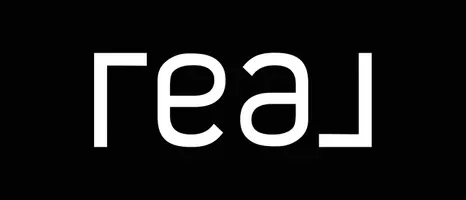3 Beds
2 Baths
2,488 SqFt
3 Beds
2 Baths
2,488 SqFt
Key Details
Property Type Single Family Home
Sub Type Single Family Residence
Listing Status Active
Purchase Type For Sale
Square Footage 2,488 sqft
Price per Sqft $327
MLS Listing ID 30055663
Style Ranch
Bedrooms 3
Full Baths 2
HOA Y/N No
Year Built 2025
Tax Year 2024
Lot Size 1.350 Acres
Acres 1.35
Property Sub-Type Single Family Residence
Property Description
Location
State MT
County Ravalli
Rooms
Basement Crawl Space
Interior
Interior Features Fireplace, Main Level Primary, Open Floorplan, Walk-In Closet(s)
Heating Forced Air, Gas
Cooling Central Air
Fireplaces Number 2
Fireplace Yes
Appliance Dishwasher, Microwave, Range, Refrigerator
Laundry Washer Hookup
Exterior
Exterior Feature Propane Tank - Owned
Garage Spaces 3.0
Utilities Available Electricity Connected, Propane
View Y/N Yes
Water Access Desc Well
View Mountain(s)
Roof Type Metal
Porch Covered
Building
Lot Description Level
Entry Level One
Foundation Poured, Slab
Sewer Private Sewer, Septic Tank
Water Well
Architectural Style Ranch
Level or Stories One
New Construction Yes
Others
Senior Community No
Tax ID 13186936402400000
Acceptable Financing Cash, Conventional, VA Loan
Listing Terms Cash, Conventional, VA Loan
Special Listing Condition Standard
GET MORE INFORMATION
Broker | License ID: RRE-BRO-LIC-99366






